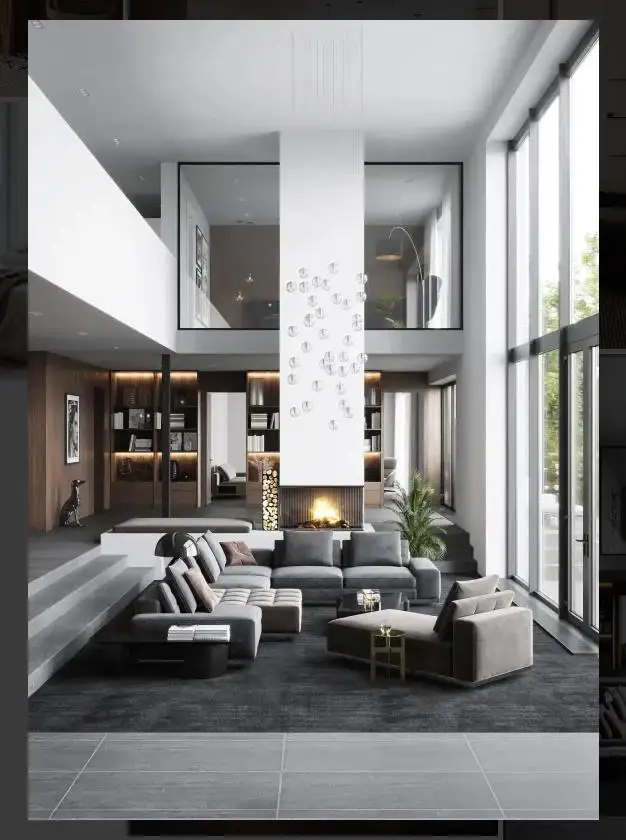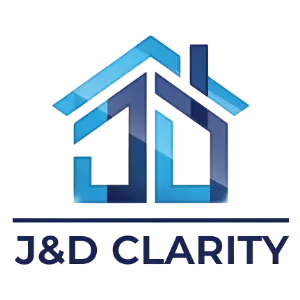CONTACT US
TO GET PERSONAL OFFER


We believe that great architectural visualization is more than just a photorealistic image. It’s a story.It’s the feeling of sunlight in a future living room, the buzz of a community in a new development, the first “welcome home” moment for a future resident. Our mission is to translate your blueprints into these powerful emotional narratives that captivate audiences and drive results. As a specialized 3D visualization studio, we are a collective of creative minds united by a deep passion for architecture and design.
Our approach combines artistic sensibility with technical precision. We are experts in a full suite of industry-standard tools, ensuring every detail of your project is rendered flawlessly. We’re not just a service provider; we see ourselves as your creative partner. We’re here to listen, to understand your goals, and to pour our collective expertise into making your vision an unforgettable reality.
J&D Clarity is a leading 3D rendering studio creating stunning, photorealistic visualizations of architecture and interiors. We collaborate with developers and architects globally to turn their ideas into vivid, lifelike renderings. Our work goes beyond images—it tells stories that help future residents fall in love with their future homes.
At J&D Clarity, we believe that exceptional 3D visualization is an art form, blending creativity with technical precision. Since our founding, we’ve been driven by a passion for architecture and a commitment to pushing the boundaries of what’s possible. Our renderings achieve a level of photorealism that makes you pause and wonder, “Is this a render or reality?” This is the hallmark of our craft—delivering visuals that evoke emotion, showcase design intent, and drive project success.
We immerse ourselves in every project, diving deep into your vision to capture the mood, lighting, and essence of each space. Whether it’s a cozy apartment interior, a striking building exterior, or an immersive virtual tour, our renderings bring your ideas to life before construction begins. Our team of skilled artists, many with architectural and design backgrounds, uses industry-standard tools to ensure every detail is perfect, from textures to shadows.
Founded by a team passionate about architecture, J&D Clarity was built on a simple yet powerful idea: to create visualizations that not only showcase designs but also inspire positive change in how spaces are experienced. “We want to empower creators who shape the world through architecture,” says our leadership. This vision fuels our work, uniting a global team of talented 3D artists who share a love for design and storytelling.
Our 3D rendering services empower a range of industries, including:
J&D Clarity offers a comprehensive suite of visualization solutions, tailored to your project’s needs:
At J&D Clarity, we’re more than a rendering studio—we’re your creative partner, dedicated to bringing your ideas to life with precision and passion. Contact us at manager3d@jdclarity.com or through our contact form to discuss your project and receive a tailored quote. Let’s create something extraordinary together!
At J&D Clarity, we specialize in transforming your architectural and design visions into stunning, photorealistic 3D visualizations. Our services are crafted to inspire future residents and empower architects, developers, and designers with vivid, emotive renderings. Here’s what we offer:
Why Choose Us? We combine artistic passion with technical precision, using industry-standard tools to deliver visualizations that evoke emotion and drive results. Whether you’re an architect, developer, or homeowner, our 3D renderings turn your ideas into reality before the first brick is laid.
Ready to Start? Contact us for a quote or explore our portfolio to see how we bring designs to life.
Every 3D rendering project at jdclarity заменить на Every 3D rendering project at J&D Clarity. The timeline varies depending on factors such as design complexity, level of detail, and your specific requirements. Below are general estimates for our services:
What Influences the Timeline? Factors like project scope, revisions, and the need for custom assets (e.g., unique textures or furnishings) can affect duration. We prioritize quality while ensuring efficient delivery.
Get a Personalized Estimate For an accurate timeline and cost tailored to your project, contact our team. We’ll evaluate your needs and provide a schedule that balances speed with our signature photorealistic quality. Reach out today to start transforming your ideas into reality!
At J&D Clarity, our photorealistic 3D rendering services empower a diverse range of industries by transforming ideas into vivid, emotive visualizations. Our expertise in crafting architectural and interior renderings helps clients across sectors bring their visions to life before construction begins. Here are the key industries we serve:
Why Choose J&D Clarity? Our 3D rendering services combine artistic passion with technical precision, delivering visuals that tell compelling stories and drive results across industries. Whether you’re designing a skyscraper, marketing a property, or crafting a dream interior, we’re your creative partner.
Have a Project in Mind? Reach out to discuss how our 3D visualizations can elevate your industry-specific needs. Contact us via our form or email at manager3d@jdclarity.com to start turning your ideas into reality!
| Service Category | Description | Starting Price |
|---|---|---|
| Model Unit Renderings | Photorealistic 3D visuals of individual residential units, capturing intimate details to help buyers envision their space. | $550 |
| Interior Amenity Renderings | Stunning 3D depictions of shared interior spaces like lobbies or gyms, emphasizing lifestyle and community appeal. | $800 |
| Exterior / Exterior Amenity Renderings | Lifelike exterior views of buildings and amenities (e.g., pools, landscapes), showcasing architectural harmony from any angle. | $1,100 |
| Interior VR Tour | Immersive 360° virtual walkthroughs of interiors, allowing interactive exploration to evoke emotional connections. | $2,600 |
| Exterior VR Tour | Dynamic VR experiences of building exteriors, integrating environments for a holistic project preview. | $3,000 |
| Aerial VR Tour | Elevated, bird’s-eye VR tours blending exteriors with surroundings, ideal for large-scale developments. | $4,600 |
| AI Animation | AI-powered cinematic animations of spaces, blending efficiency with storytelling for engaging presentations. | $800 |
| 3D Floor Plan | Detailed 3D layouts with furniture and lighting, providing spatial clarity beyond traditional 2D. | $100 |
| 2D Site Map | Comprehensive 2D overviews of property sites, highlighting layouts and access points for planning. | $450 |
| 2D Floor Plan / Plate | Basic 2D schematics for quick visualizations of room configurations and elevations. | $50 |
| Interior Design | Full-service interior conceptualization, from mood boards to finalized renders (custom scope). | Quoted Separately |
